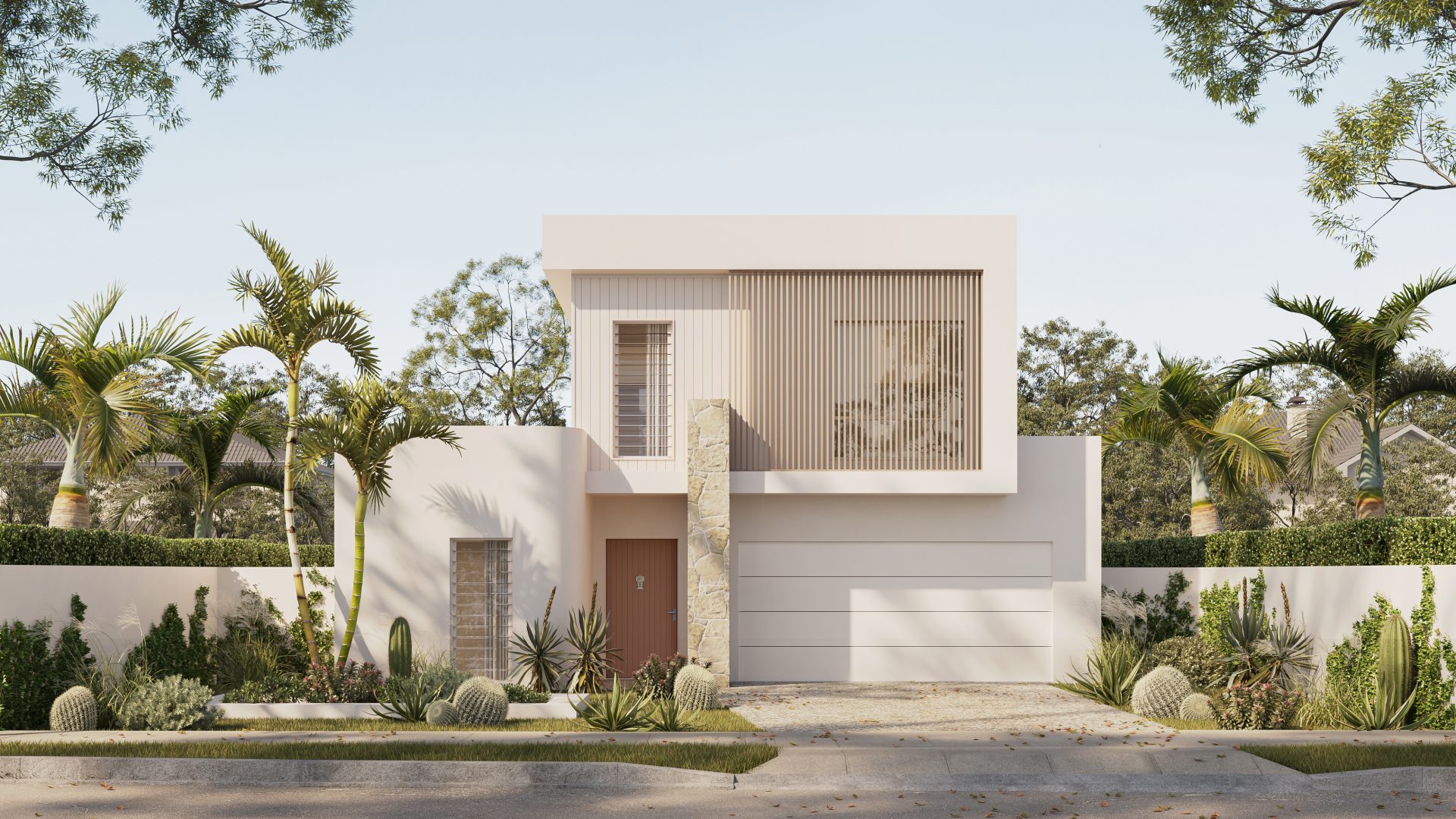
4
2.5
2
1
- 164 SQM
- 12.5 m Frontage
- Media room
- Laundry
- Walk-in robes
- Alfresco
Featured Facade: Bungalow 2.0 - Render Option
All of our house plans and facades are able to be customised. This house plan is compatible with all 12.5m lowset facades. Each facades construction is different and individual prices apply.

3
2.5
2
2
- 191.6 SQM
- 12.5 m Frontage
- Media room
- Butler’s pantry
- Walk-in robe
- Laundry
- Alfresco
Featured Facade: Los Palms
All of our house plans and facades are able to be customised. This house plan is compatible with all 12.5m lowset facades. Each facades construction is different and individual prices apply

4
2.5
2
1
- 195.3 SQM
- 12.5 m Frontage
- Walk-in robe
- Walk-in pantry
- Linen closet
- Laundry
- Alfresco
Featured Facade: Breeze
All of our house plans and facades are able to be customised. This house plan is compatible with all 12.5m lowset facades. Each facades construction is different and individual prices apply

3
2.5
2
1
- 186.6 SQM
- 12.5 m Frontage
- Walk-in robe
- Linen closets
- Laundry
- Alfresco
Featured Facade: Barn 2.0 Timber Option
All of our house plans and facades are able to be customised. This house plan is compatible with all 12.5m lowset facades. Each facades construction is different and individual prices apply

4
2.5
2
2
- 209.8 SQM
- 12.5 m Frontage
- Leisure space
- Walk-in pantry
- Walk-in robe
- Laundry
- Alfresco
Featured Facade: Key Largo
All of our house plans and facades are able to be customised. This house plan is compatible with all 12.5m lowset facades. Each facades construction is different and individual prices apply

3
2.5
2
2
- 185.9 SQM
- 12.5 m Frontage
- Media room
- Walk-in robe
- Laundry
- Alfresco
Featured Facade: Oasis 2.0 - Brick Option
All of our house plans and facades are able to be customised. This house plan is compatible with all 12.5m lowset facades. Each facades construction is different and individual prices apply

4
2.5
2
2
- 217 SQM
- 12.5 m Frontage
- Media room
- Study
- Bar
- Butler’s pantry/laundry room
- Linen closet
- Alfresco
Featured Facade: Traditional
All of our house plans and facades are able to be customised. This house plan is compatible with all 12.5m lowset facades. Each facades construction is different and individual prices apply

4
2.5
2
2
- 219.2 SQM
- 12.5 m Frontage
- Media room
- Study nook
- Walk-in pantry
- Laundry
- Alfresco
Featured Facade: Simply Nevada
All of our house plans and facades are able to be customised. This house plan is compatible with all 12.5m lowset facades. Each facades construction is different and individual prices apply

3
2
2
1
- 174.3 SQM
- 12.5 m Frontage
- Walk-in pantry
- Walk-in robe
- Linen closet
- Laundry
- Alfresco
Featured Facade: Bungalow
All of our house plans and facades are able to be customised. This house plan is compatible with all 12.5m lowset facades. Each facades construction is different and individual prices apply

4
2.5
2
2
- 184.4 SQM
- 12.5 m Frontage
- Media room
- Walk-in pantry
- Laundry
- Multi-purpose room
- Alfresco
Featured Facade: Barn
All of our house plans and facades are able to be customised. This house plan is compatible with all 12.5m lowset facades. Each facades construction is different and individual prices apply
Discover your ideal home style
Designs

































