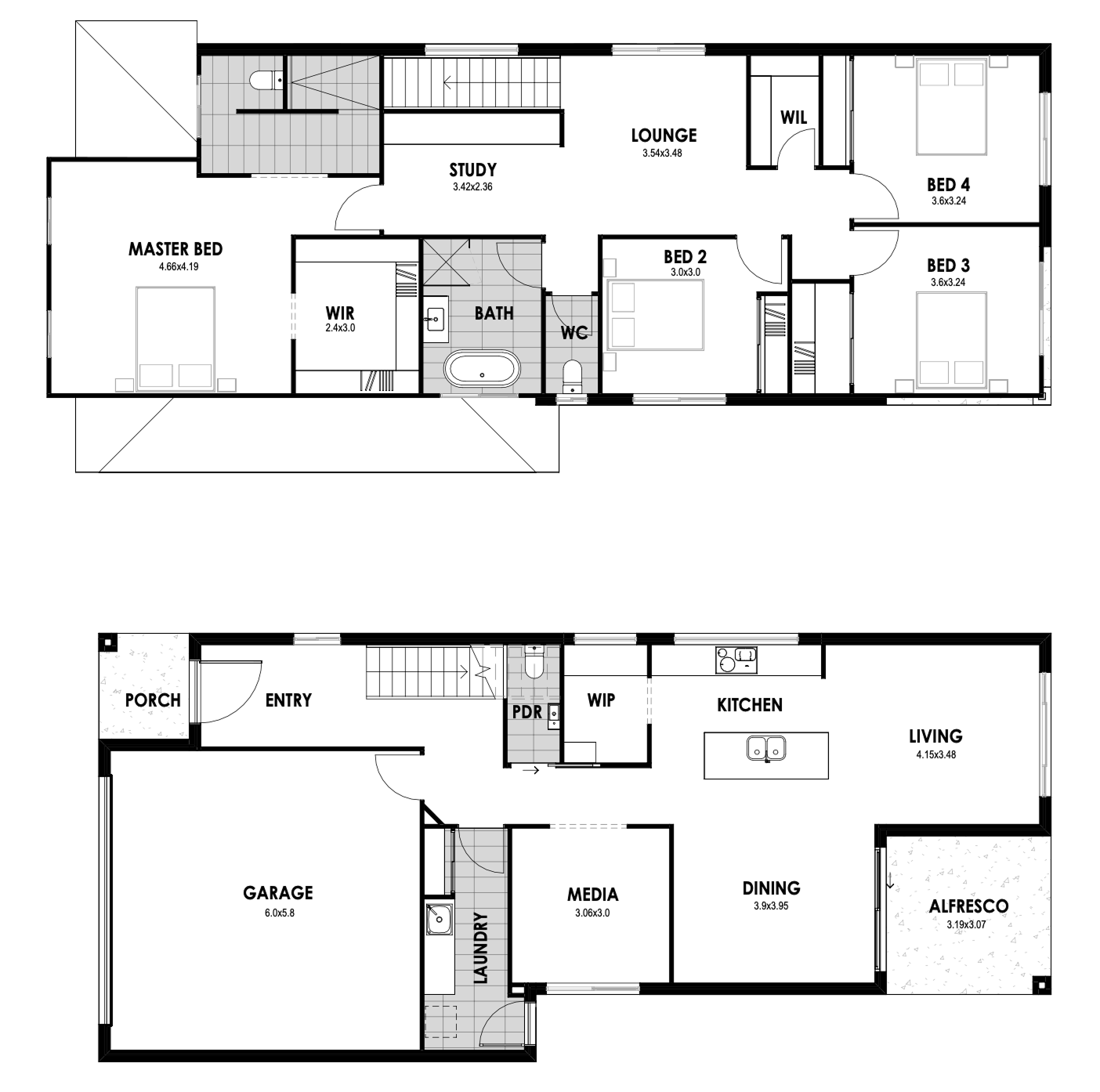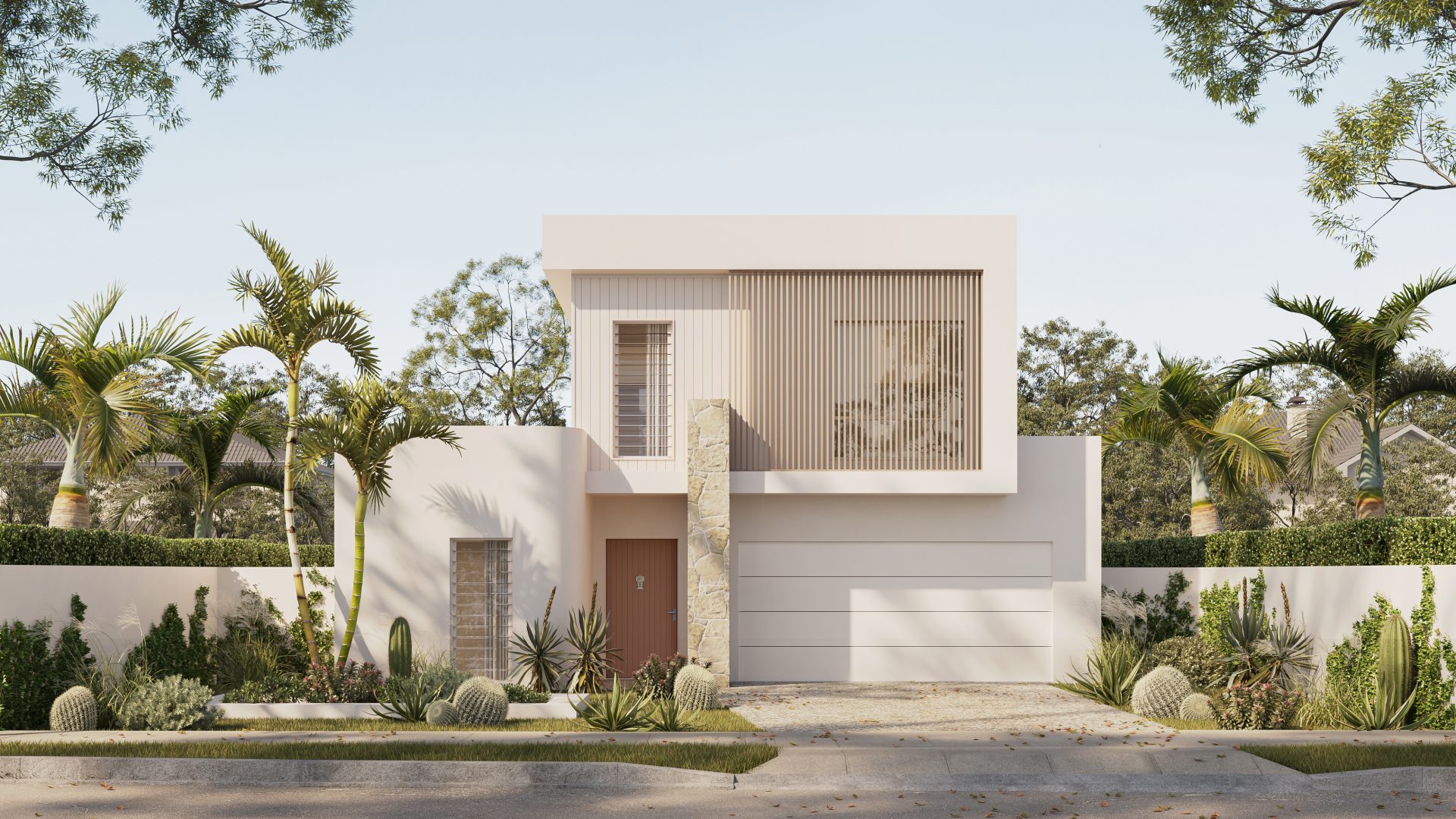
5
4
2
3
- 383.2 SQM
- 12.5 Frontage
- Private living room
- Upstairs retreat
- Large ensuite and walk-in robe in master suite
- Walk-in pantry
- Alfresco
Featured Facade: Tranquil 12.5
All of our house plans and facades are able to be customised. This house plan is compatible with all 12.5m high set facades. Each facades construction is different and individual prices apply.

4
3
2
3
- 266 SQM
- 10.1 Frontage
- Private balcony
- Media room
- Walk-in pantry
- Laundry
- Linen closet
- Alfresco
Featured Facade: Tranquil 10
All of our house plans and facades are able to be customised. This house plan is compatible with all 10m high set facades. Each facades construction is different and individual prices apply.

5
3
2
3
- 343.9 SQM
- 12.5m Facade
- Rumpus room
- Laundry
- Walk-in linen
- Extra linen closet
- Alfresco
Featured Facade: Traditional 12.5
All of our house plans and facades are able to be customised. This house plan is compatible with all 12.5 high set facades. Each facades construction is different and individual prices apply.

4
3.5
2
4
- 270 SQM
- 10.1 m Frontage
- Upstairs lounge
- Media room
- Walk-in pantry
- Laundry
- Private balcony off master suite
- Alfresco
Featured Facade: Surfside 10
All of our house plans and facades are able to be customised. This house plan is compatible with all 10m high set facades. Each facades construction is different and individual prices apply.

5
3.5
2
4
- 305 SQM
- 10.1 m Frontage
- Rumpus room
- Media room
- Study nook
- Walk-in pantry
- Walk-in linen
- Alfresco
Featured Facade: Haven 10
All of our house plans and facades are able to be customised. This house plan is compatible with all 10m high set facades. Each facades construction is different and individual prices apply.

4
3.5
3
3
- 360 SQM
- 14.5 Frontage
- Butler’s pantry
- Upstairs and downstairs retreat
- Workshop
- Laundry
- Walk-in linen
- Alfresco
Featured Facade: Beverly 12.5
All of our house plans and facades are able to be customised. This house plan is compatible with all 12.5m high set facades. Each facades construction is different and individual prices apply.
Discover your ideal home style
Designs


























